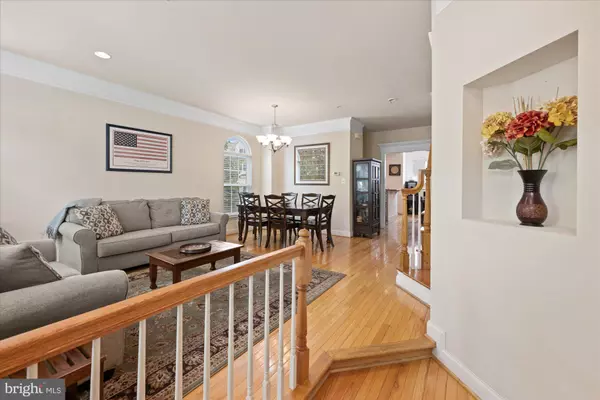For more information regarding the value of a property, please contact us for a free consultation.
11820 REGENTS PARK DR Germantown, MD 20876
Want to know what your home might be worth? Contact us for a FREE valuation!

Our team is ready to help you sell your home for the highest possible price ASAP
Key Details
Sold Price $545,000
Property Type Townhouse
Sub Type End of Row/Townhouse
Listing Status Sold
Purchase Type For Sale
Square Footage 1,736 sqft
Price per Sqft $313
Subdivision Mary J Boland
MLS Listing ID MDMC2136128
Sold Date 08/01/24
Style Traditional
Bedrooms 3
Full Baths 3
Half Baths 1
HOA Fees $87/mo
HOA Y/N Y
Abv Grd Liv Area 1,436
Originating Board BRIGHT
Year Built 2007
Annual Tax Amount $4,827
Tax Year 2024
Lot Size 1,484 Sqft
Acres 0.03
Property Description
Welcome to 11820 Regents Park Drive, a charming townhome nestled in the heart of Germantown, Maryland. Approach the elevated front door, offering a picturesque view of the shared courtyard in Eton Square. Upon entry through the foyer, you will be greeted by the warmth of hardwood flooring and oversized, arched windows that flood the space with natural light. The spacious living room highlights an open floor plan, seamlessly connecting to the dining area, ideal for hosting gatherings. The kitchen, adorned with wood cabinetry and granite countertops, is equipped with stainless steel appliances including a four burner gas-range stove, fulfilling your culinary needs. An island, with a bar countertop, provides supplemental seating to the cozy eat-in space, complete with a custom, wood trim, gas fireplace. Step outside onto the wood balcony, where you can enjoy outdoor relaxation. Ascend to the second level and discover a fabulous primary suite, boasting oversized windows and two walk-in closets, ensuring ample storage space for all of your wardrobe necessities. The primary bath showcases a walk-in shower, built-in tile tub, and dual vanities for everyday convenience. Continuing down the hall, a well-appointed bedroom awaits, complete with an en-suite bathroom featuring a shower and tub. A linen closet rounds out this level, providing further storage solutions. Continue to the third level, where an additional room with vaulted ceilings could serve as an ideal space for an at-home office. A third bedroom complete with an en-suite bathroom can be found on this floor. Further enhancing this residence is a lower level living area, featuring a mud room with a side-by-side washer/dryer that conveniently accesses the attached garage. A bonus storage room houses a refrigerator and can accommodate any of your larger items. Experience all that Eton Square has to offer, with access to parks, walking paths, and a neighborhood playground. Any commute would be convenient, just minutes away from I-270. With all this townhome has to offer in such a desirable community, it will surely not last. Seize this wonderful opportunity today.
Location
State MD
County Montgomery
Zoning R60
Rooms
Basement Garage Access
Interior
Hot Water Natural Gas
Heating Forced Air
Cooling Central A/C
Flooring Hardwood, Carpet
Fireplaces Number 1
Fireplaces Type Gas/Propane
Fireplace Y
Heat Source Natural Gas
Laundry Lower Floor
Exterior
Parking Features Garage Door Opener, Basement Garage
Garage Spaces 1.0
Amenities Available Common Grounds, Tot Lots/Playground
Water Access N
Accessibility None
Attached Garage 1
Total Parking Spaces 1
Garage Y
Building
Story 4
Foundation Other
Sewer Public Sewer
Water Public
Architectural Style Traditional
Level or Stories 4
Additional Building Above Grade, Below Grade
New Construction N
Schools
Elementary Schools Fox Chapel
Middle Schools Neelsville
High Schools Clarksburg
School District Montgomery County Public Schools
Others
HOA Fee Include Common Area Maintenance,Lawn Maintenance,Trash,Snow Removal
Senior Community No
Tax ID 160903551516
Ownership Fee Simple
SqFt Source Estimated
Special Listing Condition Standard
Read Less

Bought with Mohammed M Kamara • Keller Williams Preferred Properties
GET MORE INFORMATION




